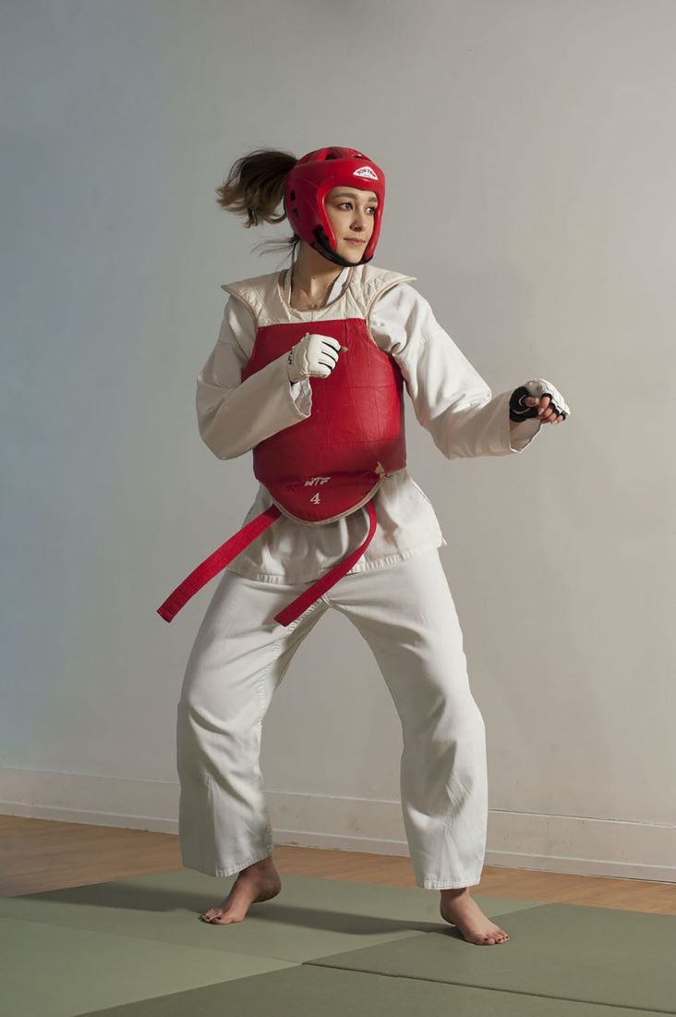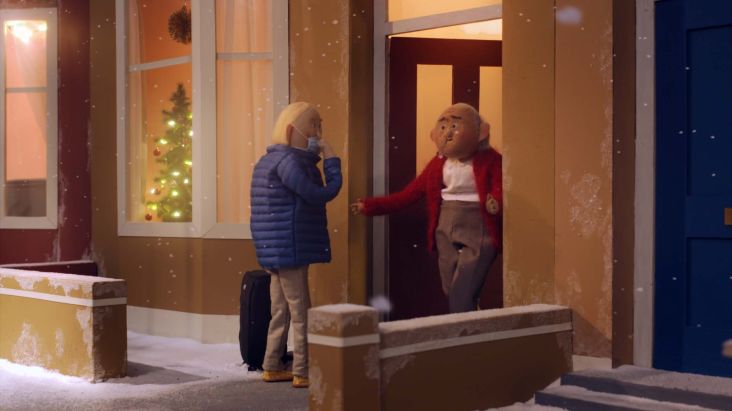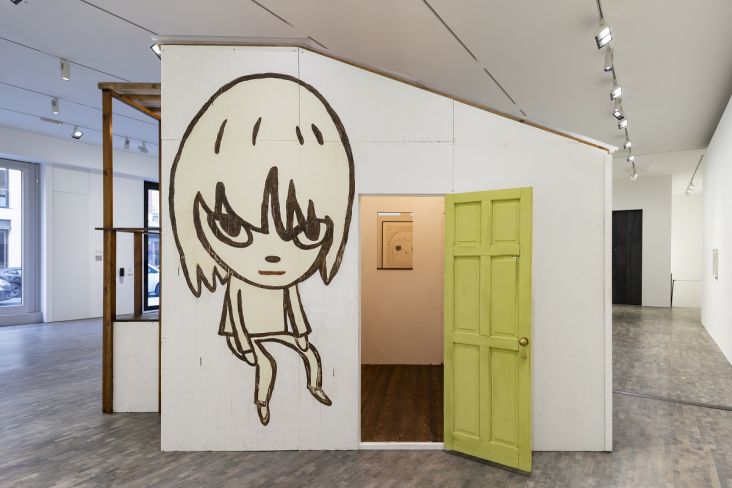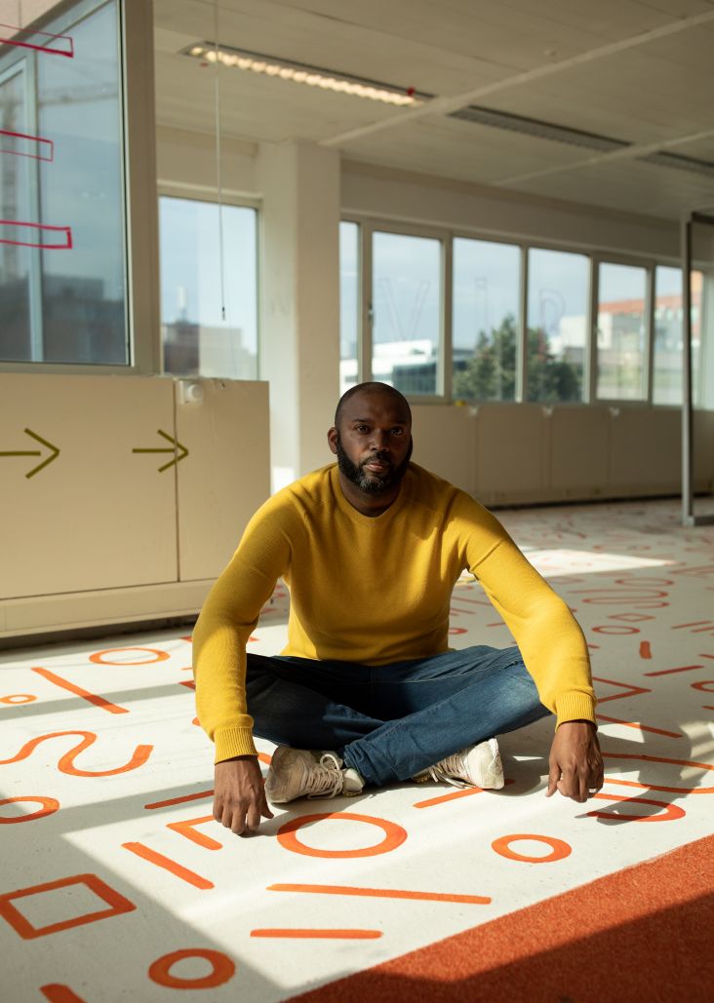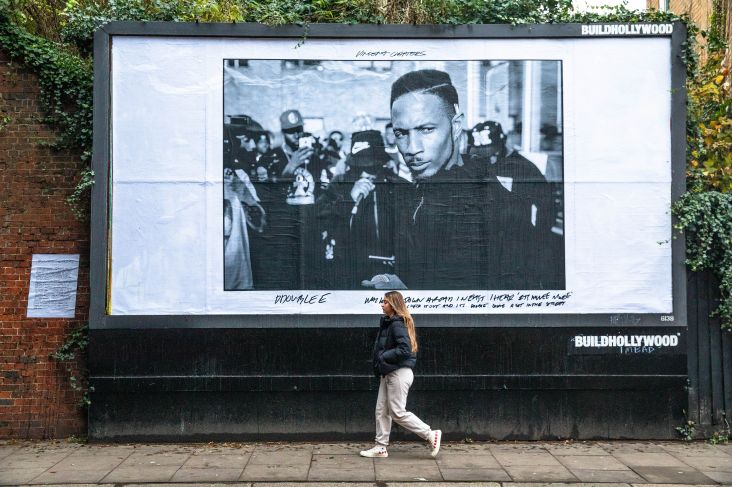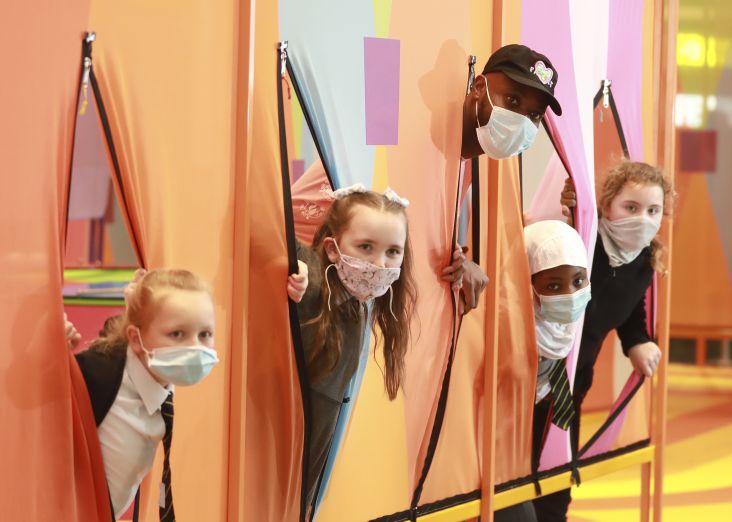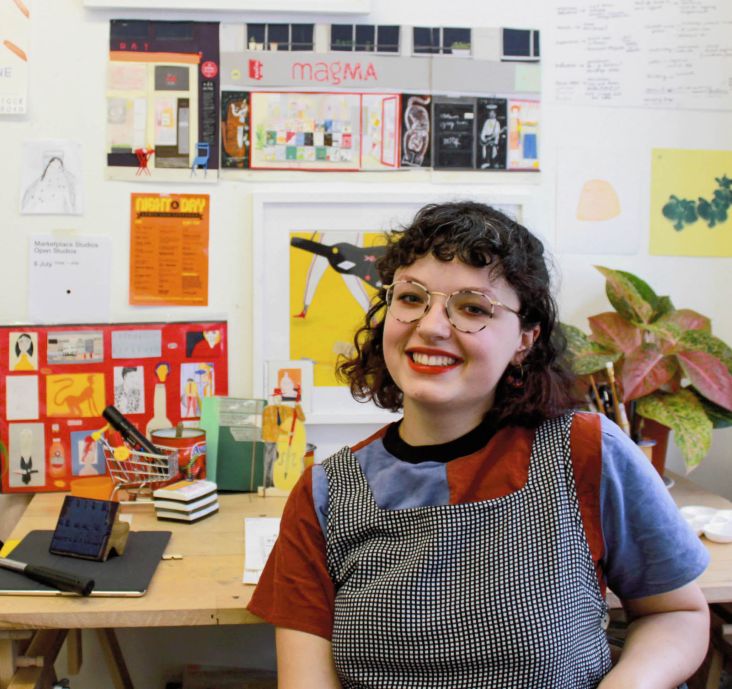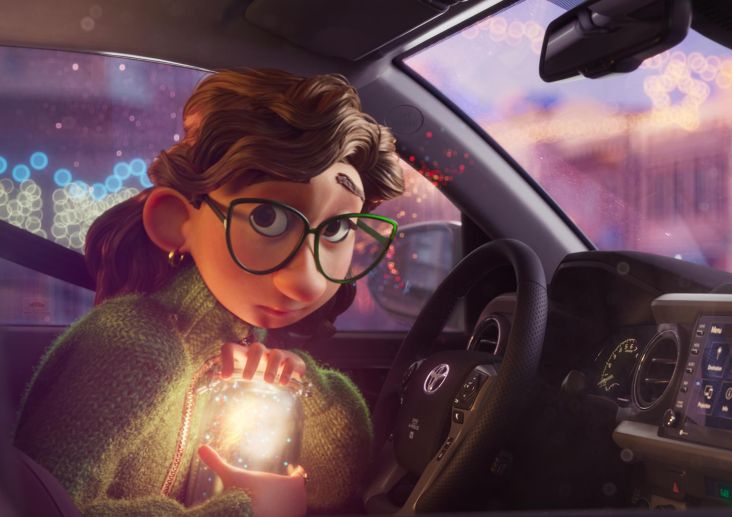Studio Bua has transformed a rural barn into the most idyllic artist's studio
A derelict concrete barn in Iceland has been renovated into a modern and elegant artist's studio by the team at Studio Bua. Situated at Hlöðuberg, Skarðsströnd, the beautiful building surrounded by stunning scenery was recently commended at the AR House Awards. And it's easy to see why.
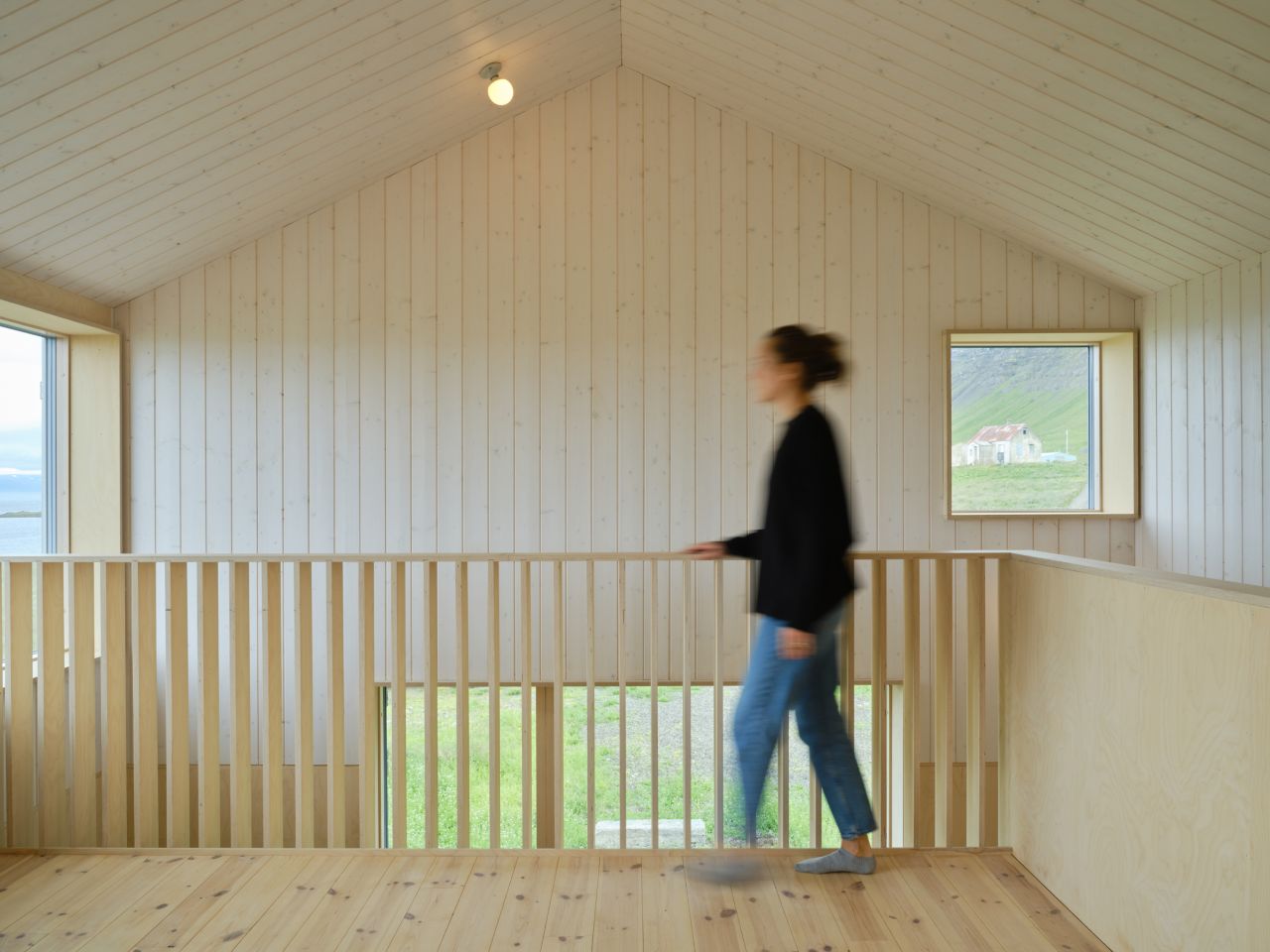
Operating out of London and Oslo, Studio Bua specialises in realising "ambitious and concept-driven projects", and the barn renovation at Hlöðuberg is its latest impressive construction. Embodying the studio's belief that it is our "immediate surroundings that inform not just who we are, but how best we can live," this former farmhouse is specially designed to be cohesive with its environment.
Originally part of a cluster of buildings, the concrete barn, which was built in 1937, was chosen due to its ability to weather all sorts of extreme conditions. Finding the right balance between workspace and family home was also an important part of the brief for Studio Bua, as the building is to be used by working artist Gudrun Kristjansdottir and her husband, broadcaster Ævar Kristjánsson.
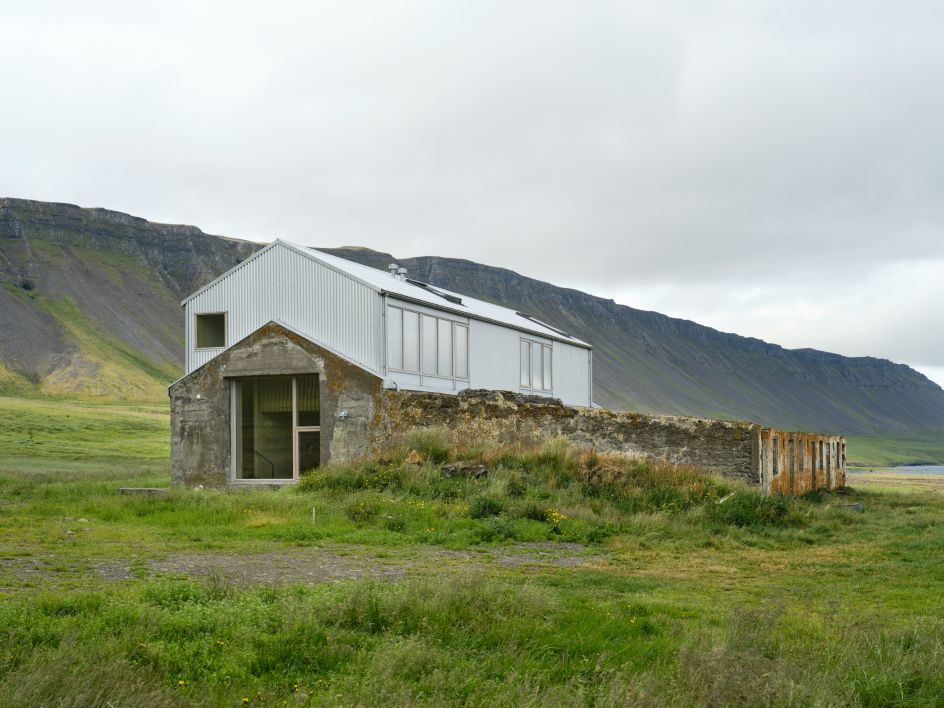
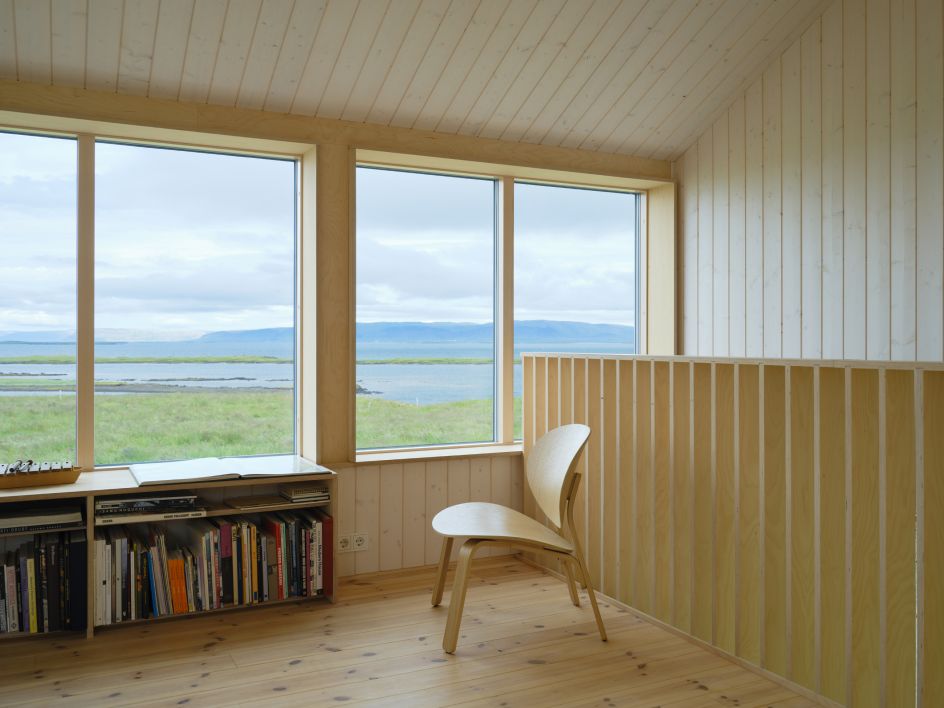
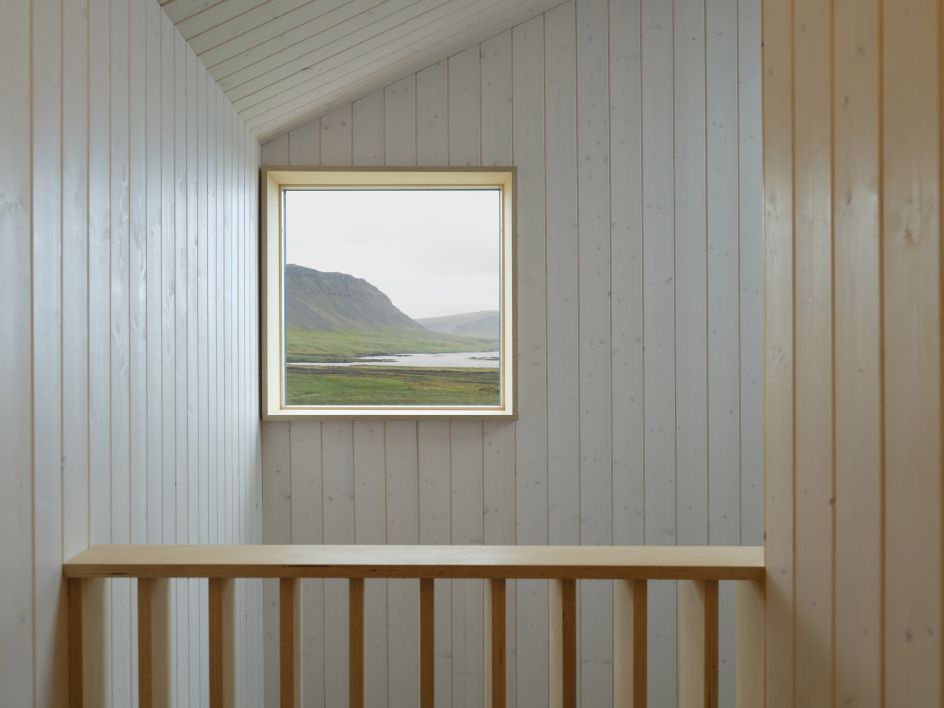
To tick this box, the interior spaces had to be neutral enough to exhibit artwork, yet also welcoming enough to accommodate friends, family and other guests. As if that wasn't a tall enough order, to begin with, the remote location and the pandemic restrictions meant that discussions between the architect, client and the studio all had to be conducted via online video.
Studio Bua Co-Founder Sigrún Sumarliðadóttir reveals more: "The home needed to be robust on the outside as well as the inside. This is because of the harsh climate and also based on the capabilities of local craftsmen and the remote location. The interior colour scheme is inspired by the surrounding nature, reds and greens of the seaweed, the violet and yellow in the grass in late summer, the green/grey/blues of the sea….the colour of the sky… all ever-changing."
Running with this natural theme, Sigrún and the team took pebbles from a nearby beach and cast them into the interior concrete stairs. They were also used as a way to finish the concrete reparations of the old exterior concrete wall. Meanwhile, a new timber volume clad in corrugated industrial Aluzinc helps to embody the required lightness for the interior.
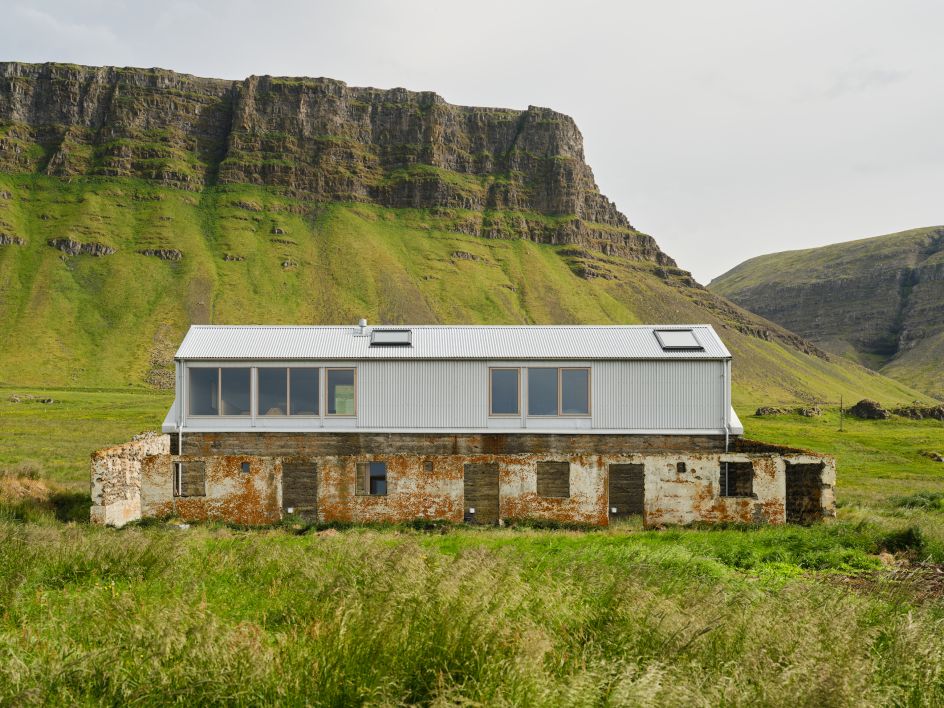
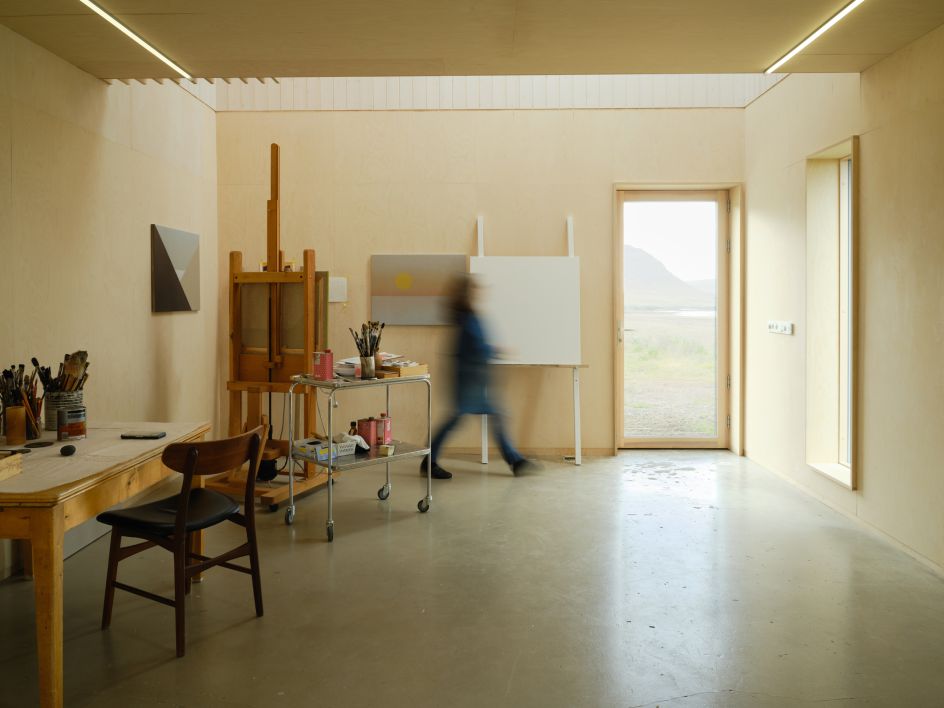
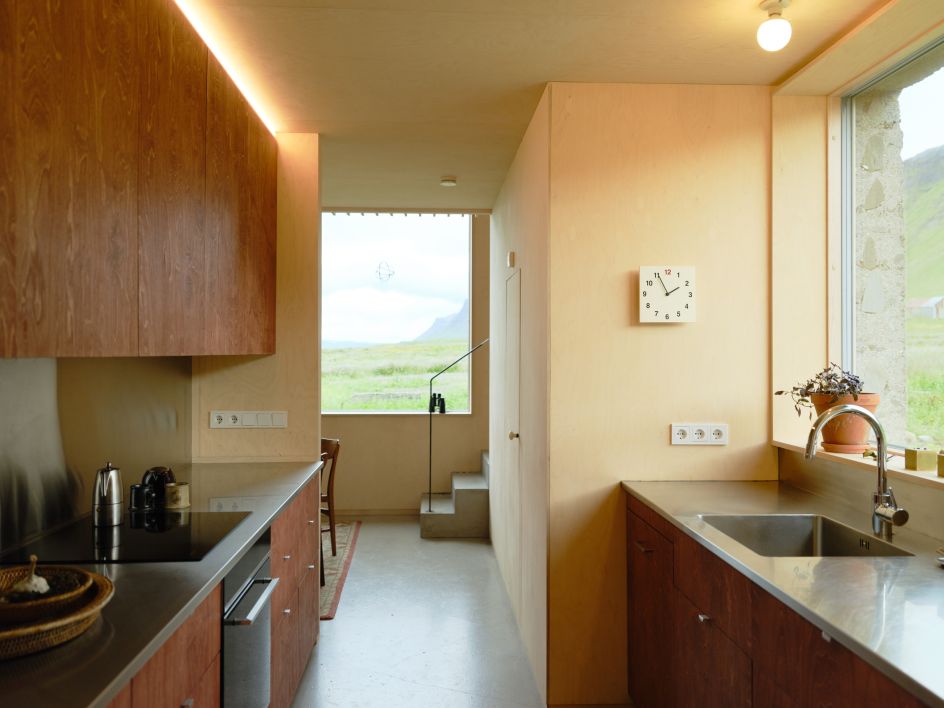
"Aluzinc is one of the few materials able to withstand the site's harsh environment and extreme weather," adds Sigrún. "The corrugation references local building tradition and reflects the colour of the sky and surrounding meadow, changing with the seasons and weather. The cladding, roofing, flashing and downpipes were all locally produced."
As well as incorporating elements of the surroundings into the build, Studio Bua was also determined to keep as much of the original concrete structure as possible. This extends to outdoor areas, where the "beautifully ruined" foundation-free perimeter walls have been retained.
By making clever use of available spaces and using a subdued material palette, Studio Bua has managed to bring together its goals of environmental balance and the client's needs perfectly. Completed in the spring of 2021, this unique structure is more than a good fit for the breathtaking surroundings that it inhabits.
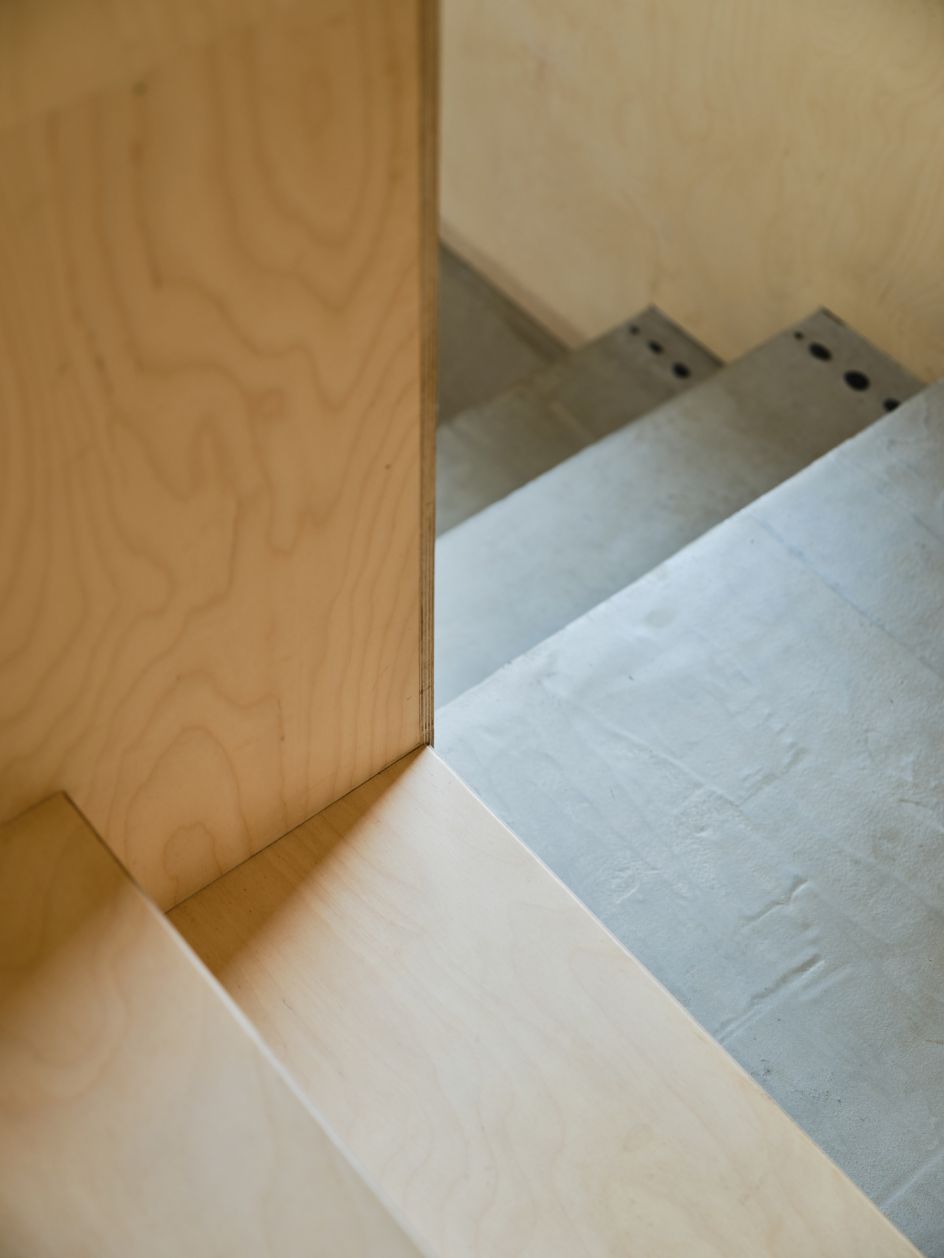
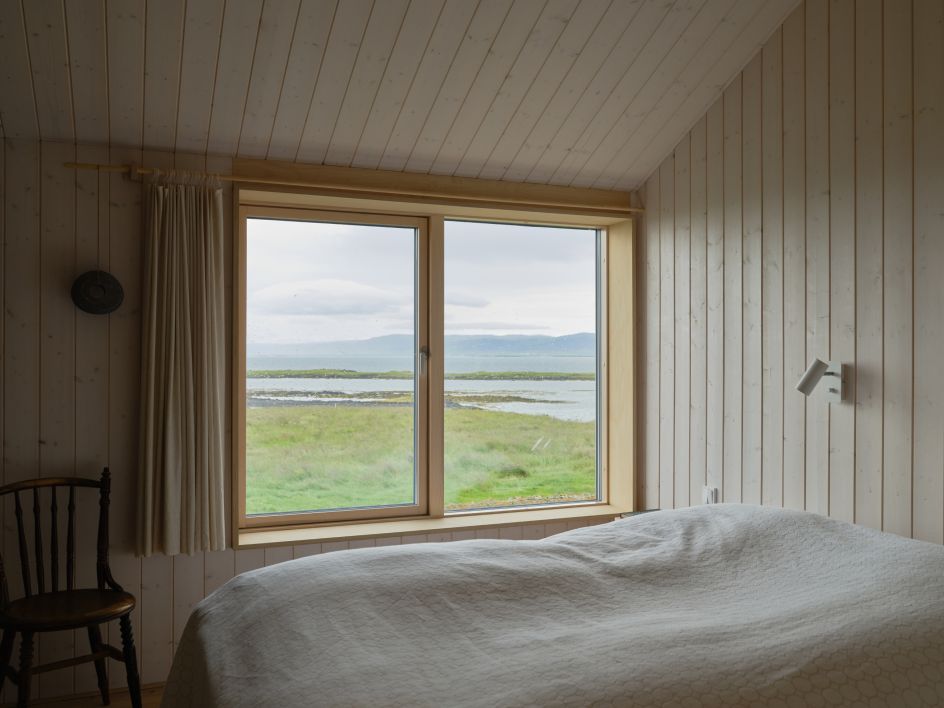




 by Tüpokompanii](https://www.creativeboom.com/upload/articles/58/58684538770fb5b428dc1882f7a732f153500153_732.jpg)

 using <a href="https://www.ohnotype.co/fonts/obviously" target="_blank">Obviously</a> by Oh No Type Co., Art Director, Brand & Creative—Spotify](https://www.creativeboom.com/upload/articles/6e/6ed31eddc26fa563f213fc76d6993dab9231ffe4_732.jpg)








